GARDEN TERRACE TAKANODAI

Preview
Town and people, open and connecting
April 1st, 2015
In partnership with the design of Narukuma Architects, we are opening a share house in quiet Takanodai, near Kokubunji.
With a building with a design using dividers, the concept is to rejoin the community.
That is, with a more social house, that social energy can be more open as a whole and connect to the surrounding town.
In the open kitchen, you can look outside and smell fresh air.
Perhaps new friends are waiting for you here.
When you sit on the bench on the terrace, you may hear the sounds of children laughing and playing in the park next door.
The large garden may even begin to feel more like a living room.
Even if you oversleep in the morning or can't sleep at night, it might make you feel better just to take a step outside.
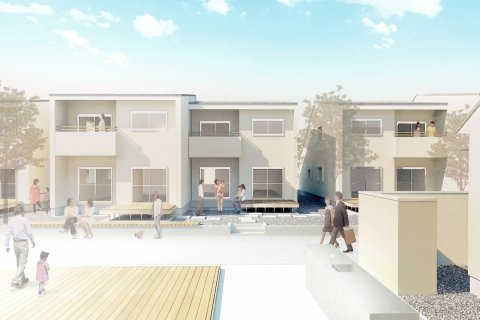
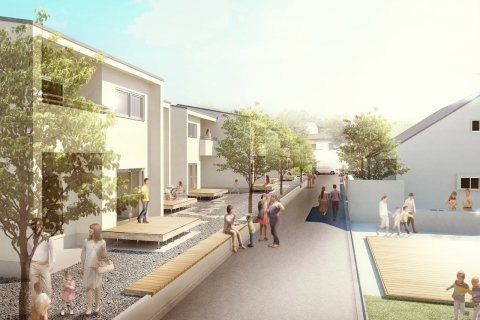
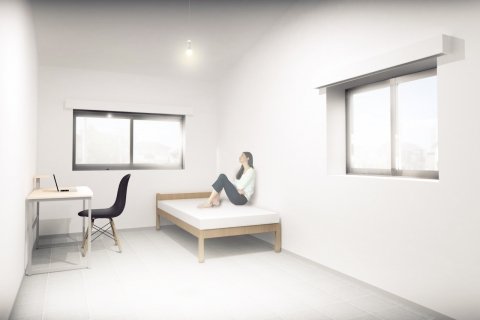
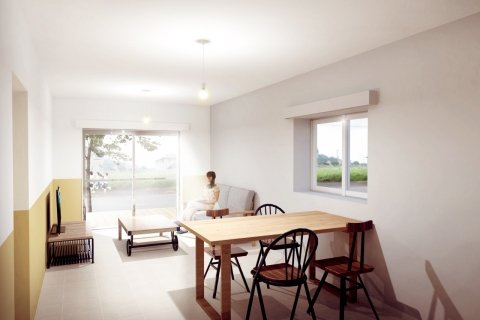
Interview with the architects, Naruse and Inokuma from Narukuma Architects
-First, tell us what you think about the town of Takanodai.
-Actually, (Inokuma)'s relatives live in Takanodai, so it's fairly nostalgic. It had been awhile since I'd last been to Takanodai, but it's so green that you forget you're still in Tokyo, and the town has a really relaxed feeling. There are a few universities nearby, and sometimes the trains are full of students, and that's a really neat thing.
-Tell us about the design of the building of Garden Terrace Takanodai.
-The original building was built like a terrace house, and had 3LDK rooms for families. It wasn't like a dorm or corporate housing, so we weren't really able to make a large shared living room like other large share houses. On the other hand, the biggest draw of this building was this huge garden.
So we really designed the concept of the shared space around the garden. It's a share house with an outdoor kitchen, and depending on the season and weather, you can easily get together out there.
-What kind of lifestyle do you think is waiting for people here?
-There's a lot to look forward to when the weather and seasons are good.
Eating and drinking outside amongst the green garden would be quite fun.
You can make a garden and start growing vegetables, for example.
It's only 20 minutes away from Kichijoji, so it's in a convenient place, and you get a little feel for the countryside right here in a share house here in Tokyo.
-Lastly, what is your message to those who will live here?
-As designers, it's no longer our building once it's open, but that said, we are really excited to see what kind of place it will become once people are there. We would love to be invited to any events that might be held there!
Profile
Left: Jun Inokuma / First class qualified architect Right: Yuri Naruse / First class qualified architect
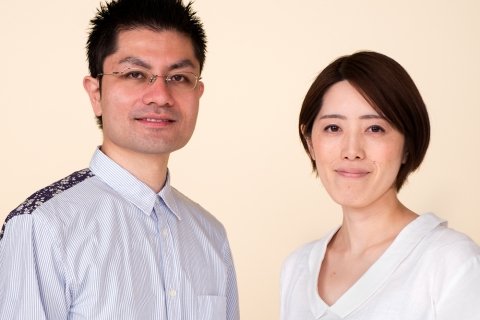
Jun Inokuma / First class qualified architect
2002: Graduated from school of engineering, architecture at Tokyo University
2004: Completed master's course at Tokyo University engineering research institute
2004-2006: Employed at Chiba architect planning office
2007- : Joint supervision of Narukuma Architects
2008- : Assistant teacher at Tokyo Metropolitan University
Yuri Naruse / First class qualified architect
2002: Graduated from school of engineering, architecture at Tokyo University
2005: withdrew from doctorate program at Tokyo University engineering research institute
2005-2006: Supervisor of Naruse Architects
2007- : Joint supervision of Narukuma Architects
2009- : Assistant teacher at Tokyo Metropolitan University
Recently viewed properties